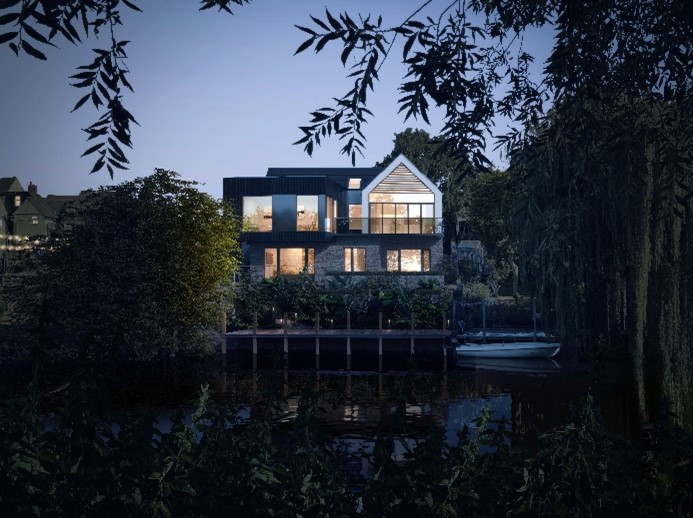The Self-Builder Diaries Chapter Two: Finding an Architect

Our tastes are modern, minimalist, with a hint of Frank Lloyd Wright externally, but the Conservation Area in Wyre Piddle is mixed, mainly 19th century.
It was a tough brief for an architect to satisfy both. We had seen enough examples of modern houses in conservation areas to believe it could be done, even with the requirement for Passivhaus performance. We approached some firms who embraced Passivhaus and had designed for self-builders in the area.
Having narrowed it down we interviewed a couple of practices and spoke with their local self-build clients. The one in Aberdeen was well recommended but we thought it was too far away to allow enough site visits.
Zebra Architects in Worcester embraced the challenge and after several meetings we engaged them. Tim Carter and Tom Locke were assigned to the job and we spent quite a lot of time getting to know them and discussing approaches to the design.
The shock came when Tim and Tom both announced their intention leave Zebra. The relief came when they told us they planned to set up a new joint practice – Habitat+ Architects – and Zebra graciously agreed to let them take our commission with them. We were their first customers.
Having previously been very hands-on with the build process, we wanted to reduce the stress and enjoy the process. We opted for the full package, including supervising the build and the builder’s contract. It was well worthwhile. Tim represented us to the Planning committee (both times) and put in a huge amount of work to make it happen and to find suppliers when things got difficult.
Evolving a Design
Tim and Tom’s solution to the aesthetic conflict was to make the front of the house, facing the street, a modest, single-storey building, somewhat lower at ridge level than neighbouring buildings, while the back, facing the river, is an ambitious two-storey modern house with a cantilevered sitting room and outside terraces.
We were helped by the steep slope of the site, which also allowed us to stay well above the maximum predicted flood level. Of course a steep slope, especially on a restricted site, leads to complication in the structure and the build process – with consequent cost.
Having briefed the architects on the rooms and approximate sizes we wanted, we let them have free rein on aesthetics, subject to veto if they became too adventurous. Quite quickly they came up with a concept that we could all agree on, and we started the Planning journey.
Chapter 3
Once you’ve found an architect, the next step is finding a builder who can make it come to life. Read on to find out how we did it.


