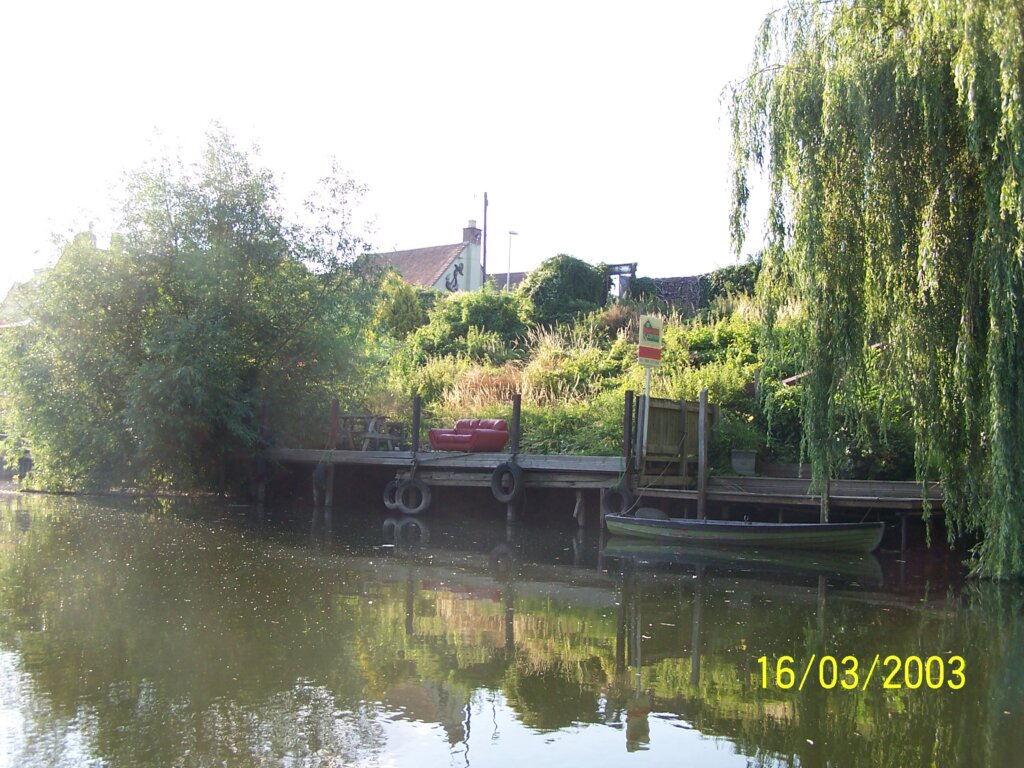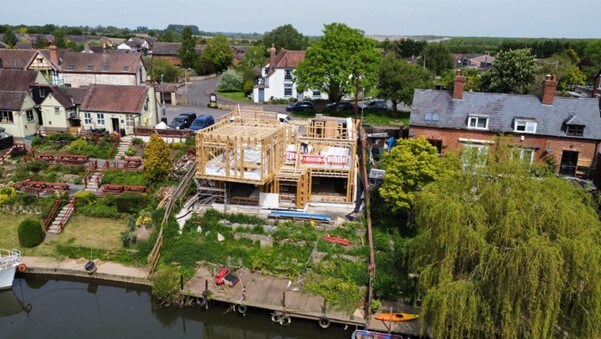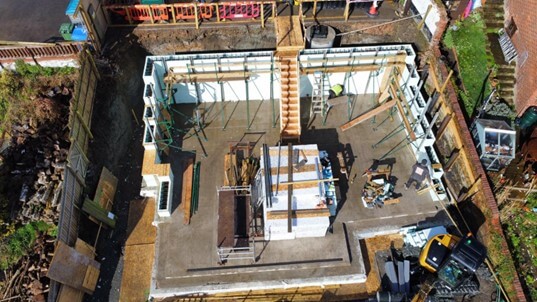The Self-Builder Diaries Chapter Four: Getting Planning

The Council’s Conservation Officer didn’t agree with the appearance of the front. It had to be a straight elevation, not the stepped one we originally proposed.
So back to the drawing board, T&T revised the design, pushing the East half of the house back from the road to make it level with the West half and encroaching a bit more on the garden.
That made the original roof design unworkable and we ended up with a hipped design, appearing from the front as a single pitched roof. It’s a bit plainer than we would have wanted, but it got us through the Planning process and we kept the back exciting.
Preparing a Planning Application for an awkward site is unbelievably complicated. As well as the usual topographical and ground condition surveys, the river bank made it necessary to have a Flood Risk Assessment, an Ecology Survey and a Drainage Statement. Because the site had historically been used as a wharf, we had to have an Archaeological Survey and a Heritage Statement. Each one involves hiring a consultant, and consultants do not come cheap.
To add insult, consultant’s fees are excluded from the new-build VAT exemption so that’s 20% extra.
Just when we thought we had it in the bag, we were let down by, of all things, the Ordnance Survey. Our Planning submission drawings were based on the OS map and our topological survey.
Long after the Permission had been granted, someone discovered that the neighbouring house was marked in a slightly wrong position in relation to the boundary wall, with the result that our house would be a few inches closer to it than our drawings showed.
It should have been a trivial correction to the drawings, but the opposition was such that we were forced to submit a Section 73 amendment, which had to be approved in open session by the Planning Committee.
It was a huge waste of time and money (ours and public) but we got there in the end with severe delay in starting the build.
Chapter 5
We’ve got everything in place, now it’s time to find out how you get a plot building ready.



