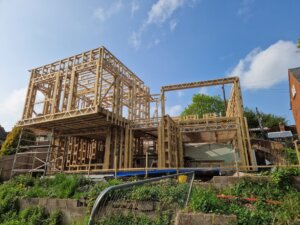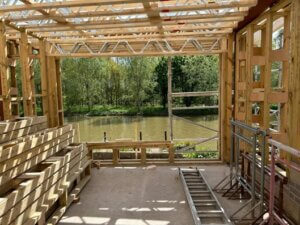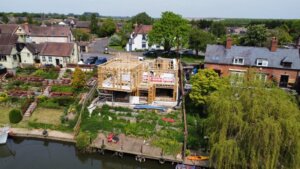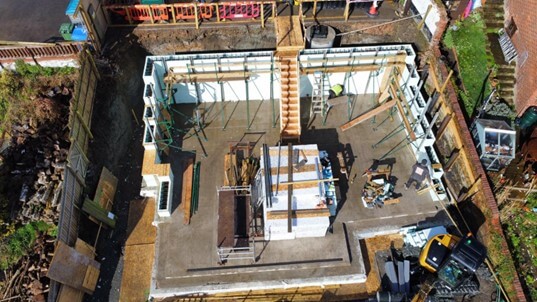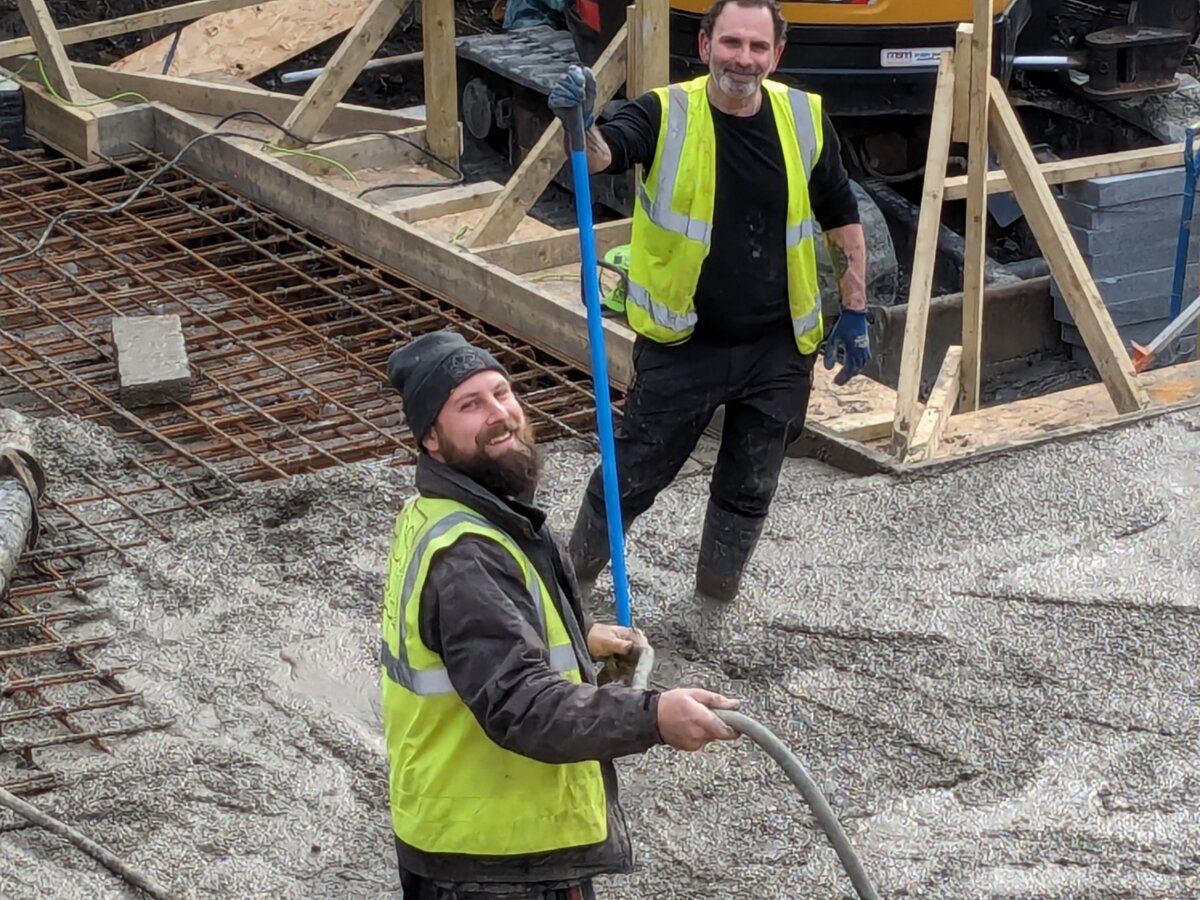The Self-Builder Diaries Chapter Eight: Our New Home is Taking Shape
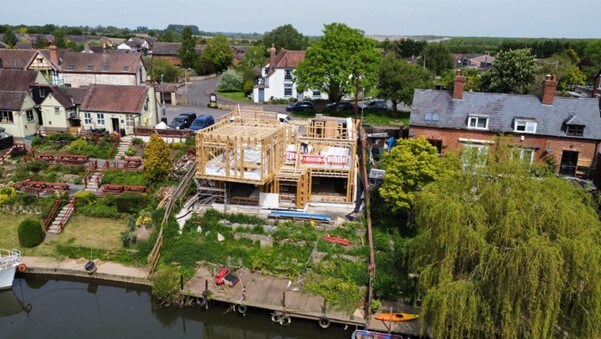
Kerry and Frank have been building sustainable homes before they were a thing. They’ve promised themselves this will be their last self-build journey, but that remains to be seen.
This is the diary of their current Passivhaus self-build, Anchorage, sat directly on the banks of a river.
In Chapter 7 we talked through the structure being put in place to start turning a plot by the side of the river into our new home.
In this chapter we’re going to talk through the everyday elements you find in homes and how important they are for overall building performance when it comes to Passivhaus.
Before we start talking about those everyday items, we’ll wrap up some of the structure work that we still need to think about while making our new home on the banks of a river.
Meanwhile, we’ve hit a bump in the road with connecting our main drains…
We have some background homework to do.
The matter of connecting to the main drains needs finalising and is the last of the utilities that need to be connected. Because we are mainly below street level we initially expected to have to pump up to the main sewer, but it turns out the drain in the road is very deep, well over 4m down, and we can gravity-feed into it.
That’s good news and bad.
The deep excavation in the public road is very expensive and has to be done by a Council-approved contractor.
A bit of careful shopping around by Tim saved us a significant amount, but it’s still more than we had in the budget and the work hasn’t been done yet so there is still room for unknowns to creep in. Swings and roundabouts, hopefully. Still waiting for the swings.
Doors and windows are critical to the building performance. There are only a few manufacturers who make Passivhaus-capable products and, crucially, provide performance data to allow certification.
We did some early investigation and settled on Ideal Combi Futura triple-glazed system.
The lead time is long, so we finalised the sizes and got them on order, subject to a final check on as-built dimensions.
The front door was a surprise. They are considered a prestige feature, and you can spend many thousands of pounds on an exotic door.
There are several suppliers in the UK that claim to provide Passivhaus entrance doors, but most seem to offer the same products at about the same prices.
The crunch came when we asked for the performance data for input to the PHPP software. What was provided was inadequate and we had to look elsewhere.
We finally settled on a door from Ideal Combi which is good in that the side panel will match in with the other windows. The door itself is plainer than the prestige ones but it’s considerably cheaper and we can add handles and etch the side panel afterwards.
A staircase can be a point of focus in a house with an upstairs.
In our case we have a downstairs, so the stairs are in a stairwell, in two halves with a half-landing. Not such a prominent feature, but nevertheless, we wanted a handsome stair with open treads and glass balustrades.
The staircase specialists we approached were way outside our budget, so we opted for a hybrid design with a simple structure for the lower half extending across the stairwell under the upper half flight, while we have engaged a specialist to design the upper half with a central beam and cantilevered treads.
All the treads will be pieced hardwood, possibly made by cutting up kitchen worktops, and the whole will be built by Rob’s joiner (who is said to be enthusiastic about the opportunity).
The kitchen design is moving ahead with two possible suppliers, a local kitchen company and a national provider.
Deciding on the appliance locations is important at the earliest stage to ensure drainage, water and power are provided in the right place. We have also planned the electrical installation including specifying lighting levels, selecting sockets and light switches and are inviting tenders from electricians.
The terrace on the south side, overlooking the garden and the river, must have a balustrade, and right from the concept stage, Kerry wanted a bespoke metal balustrade decorated with a bullrushes pattern to tie in with the river setting.
We could have switched to a plain glass balustrade, but we met a local blacksmith who specialises in sculptural ironwork and has made several works around Pershore, notably the War Horse sculpture in the Abbey Park. He agreed to make the balustrade for us and made some sketches that we liked, so that is now going ahead.
7th May: Back to the exciting progress on site.
We are starting to get a feel for the volume of the building…
…and the view out over the river.
10th May: Tim has sent us this drone image of the house in its setting on the riverbank.
And Kerry is enthusiastically planning both front and rear gardens.
That brings us up to date with our build progress.
Look out for Chapter 9 in the coming weeks.
