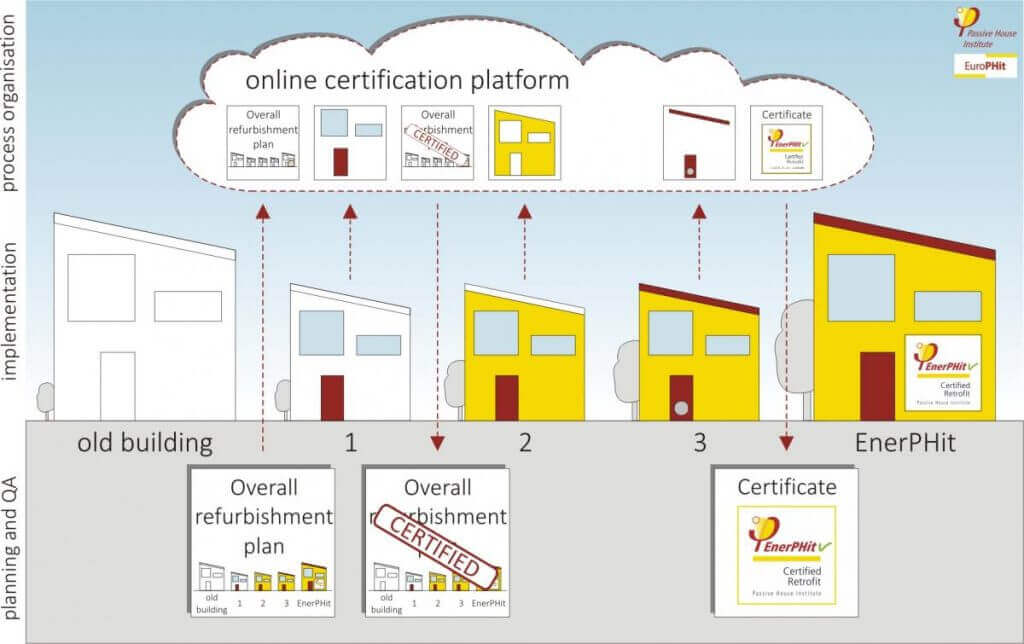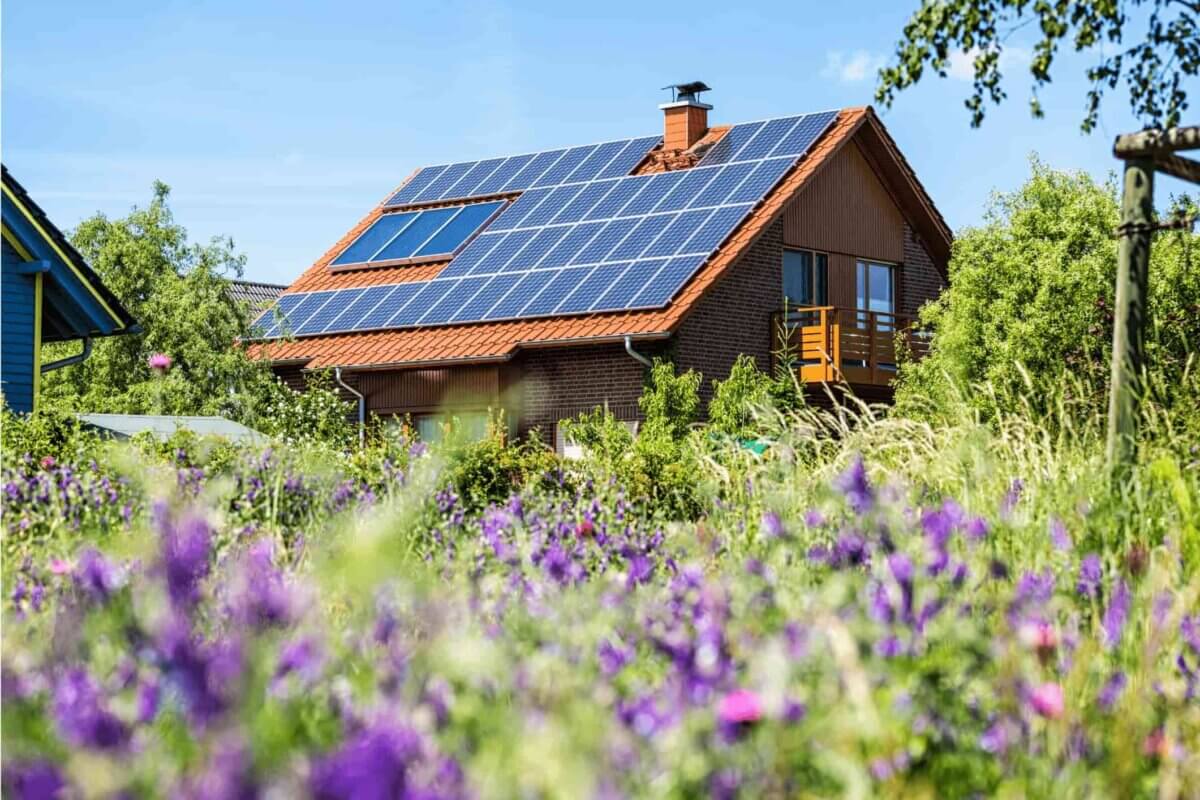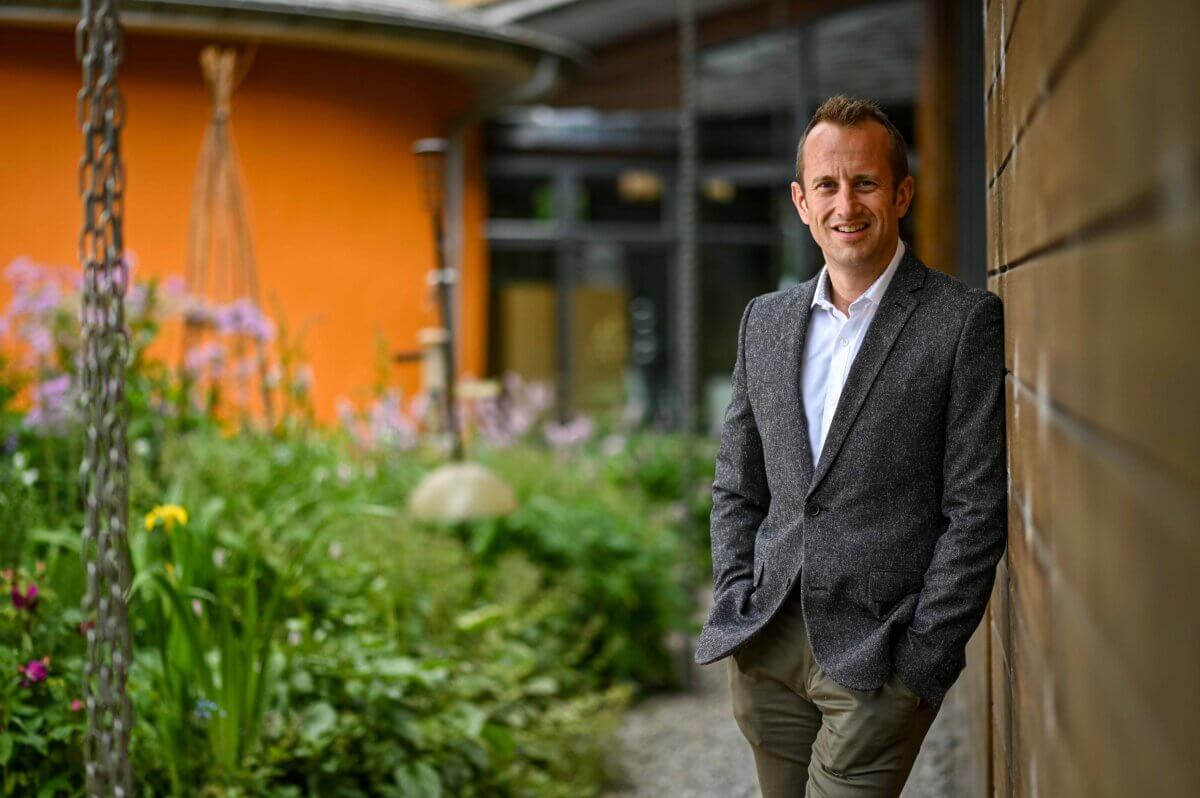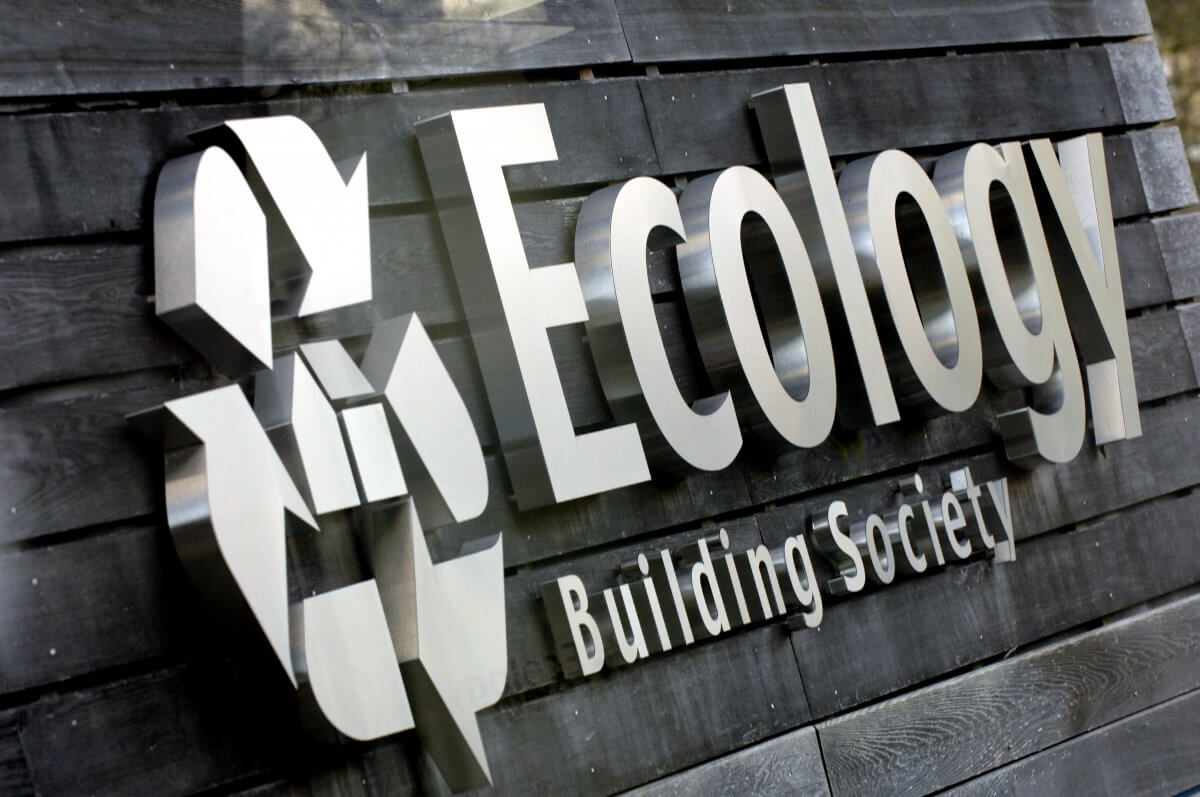Step-By-Step Approach To Renovation & Retrofit

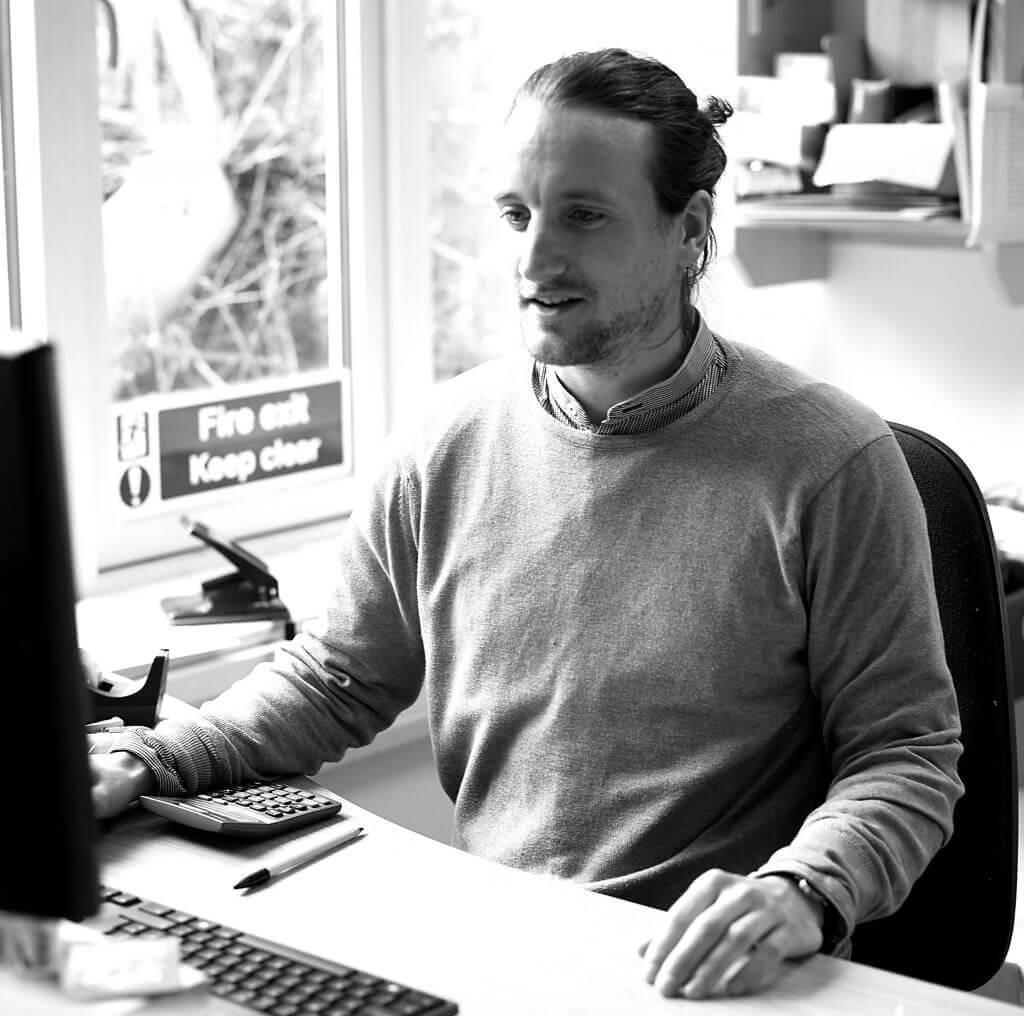
Retrofit challenge
Retrofitting our existing housing stock can be fraught with uncertainties and constraints. So many factors need to be considered, different types of construction, form, utilisation, occupants, ownership, finance, planning and conservation to name but a few. However, the good news is that the Passivhaus Institute (PHI) seems to be a fair way down the road in offering a viable solution.
The PHI has been working on methods for resolving the issues of reducing overall energy demand of buildings for a number of years, developing the Passivhaus standard in the early 1990s and in 2010 introducing EnerPHit as a quality approved standard for the retrofitting of existing building stock. The key elements to the PHI’s approach are: high levels of insulation, airtight fabric, high performance windows and doors, reduced thermal bridges and mechanical ventilation heat recovery (MVHR).
Why the fabric first approach?
The UK is legally bound to a target (Climate Act 2008) to reduce carbon emissions by 80% on 1990 levels by 2050. The Paris Agreement of December 2015 commits the UK Government to an ambitious target of 1.5 degrees. This means really deep cuts in emissions. In response to the Agreement, to have any chance of meeting that target, it has been proposed by Friends of the Earth that we need to be cutting emissions by at least 80% by 2030. (Friends of the Earth, 2015). The Committee on Climate Change recently repeated its earlier advice that the fifth carbon budget be set at 1,765 MtCO2e for the period 2028-2032, representing a 57% cut compared to 1990 levels. In its letter to the Secretary of State, the Committee commented:
“The Agreement, combined with the requirements under the Climate Change Act, make it clear that this is the minimum level of UK ambition necessary. It should be met through domestic effort and will require new policies and plans to be set by the Government during this Parliament.” (Committee on Climate Change, 2016)
Technologies used to provide thermal comfort are the single most energy consuming service throughout the EU. Heating our buildings accounts for 30% of the European energy demand, also the bulk of energy required for heating is consumed during the winter months, when renewable energy can be our least reliable resource. (EuroPHit, 2016)
Using the Passivhaus methodology and the fabric first approach, the heat demand of a dwelling can be dramatically reduced whilst also improving the thermal comfort for the occupants, resulting in less dependency on providing heat to help maintain and control internal conditions, leading to substantially reduced CO2 emissions.
Where does the EnerPHit Retrofit Plan fit in all this?
EnerPHit retrofit plan Credit: Passivhaus Institute
It is a given that in time building components will need to be replaced, not all at the same time but as they reach the end of their lifespans, so an approach is needed that ensures we don’t just replace these old building components, but whilst the opportunity is present, we improve their efficiency and in turn prevent the “lock-in” effect.
The term “lock-in” is used to refer to the rising issue of moderate levels of performance improvements on retrofit projects. Once these have taken place it would be unsustainable, uneconomical and impractical to change, leading to these buildings performing to a substandard level for the next 30 or 40 years. We need to be future-proofing efficiency levels.
The EnerPHit Retrofit Plan (ERP) gives a feasible opportunity for many to act on this, a step by step approach applying Passivhaus methodology, whilst utilising the EnerPHit standard. Its aim is to implement individual retrofit measures over an agreed period of time. For this approach to be successful a full overview of the project from start to completion must be undertaken, this not only ensures high levels of energy efficiency are achieved but also keeps costs to a minimum.
Certification begins ideally before any retrofit measures have been carried out, from this point on all retrofit measures are planned using the ERP. Carrying out this process assists in defining the level of efficiency required for all the steps during the retrofit. Each stage of the retrofit must be carried out in a manner that prevents any measures which may prove harmful to the occupants or the structure i.e. improving the airtightness of the fabric cannot be carried out without the installation of an MVHR system or insulating the building. The Passivhaus planning package (PHPP) is used to model the plan ensuring quality control throughout each stage of retrofit.
A Passivhaus certifier will confirm the ERP meets all the required criteria and a coherent retrofit plan exists, this gives the home owner a guarantee that the EnerPHit criteria can be met if all the individual steps are carried out as planned. In the following years, as each step is carried out any changes made during this process must be confirmed with the certifier. Once completed an EnerPHit certificate is issued. (EuroPHit, 2016)
Step-by-step
Opinions may vary on how best to tackle the problem that is our existing building stock and there is no one answer. Retrofitting to the EnerPHit standard still presents its challenges while it could be considered by many as a step too far. However, the proverbial clock is ticking and the PHI have three viable options on offer covering all bases for the construction of new build, retrofitting and now a step by step approach in the EnerPHit retrofit plan. These are hard times financially and yet we must achieve our CO2 reduction target in as short a time period as possible. For those that can afford, it’s full steam ahead, for those of us who can’t, one step at a time just might be the answer.
Paul Smith is a Certified Passivhaus Consultant at Green Building Store, working within Green Building Store’s Consultancy service. Paul is currently studying for an MSc in Sustainability and Adaptation in the Built Environment at the Centre for Alternative Technology.
This blog was published first on the Green Building Store website in January 2017.
