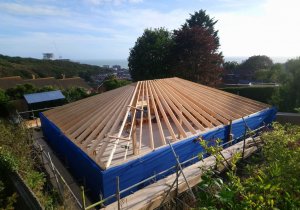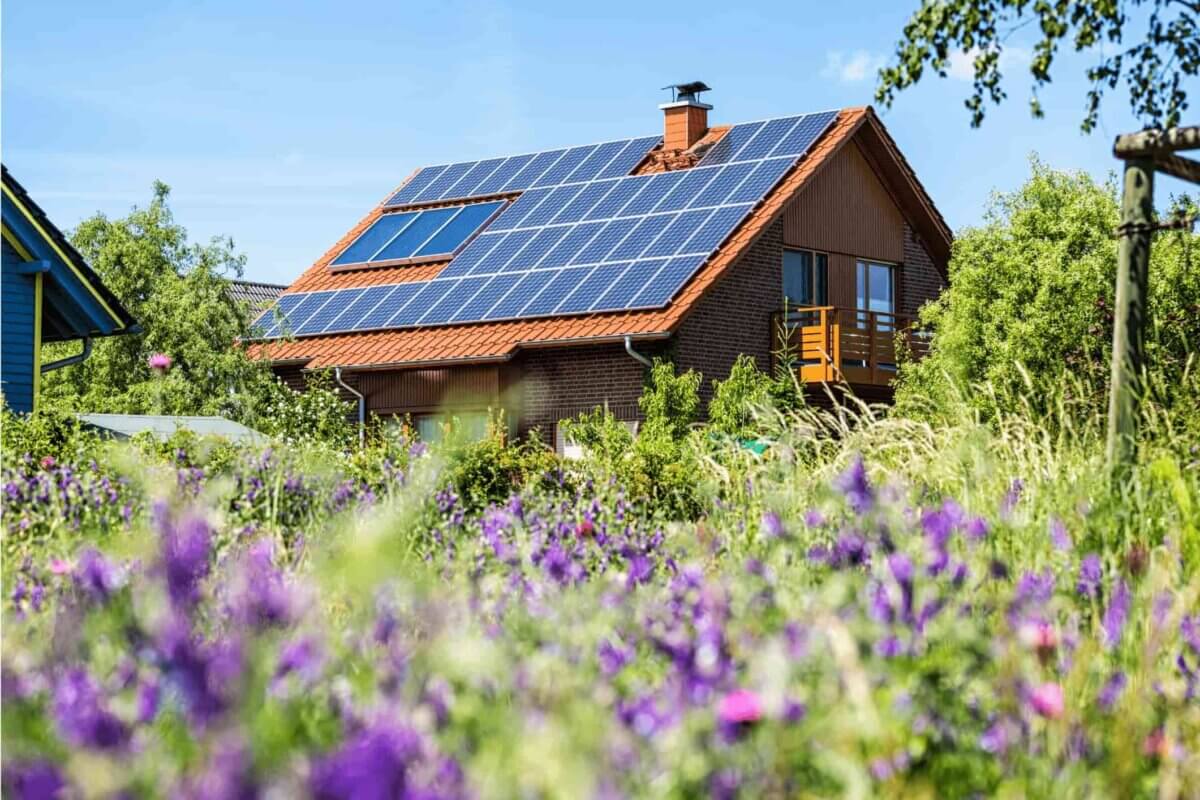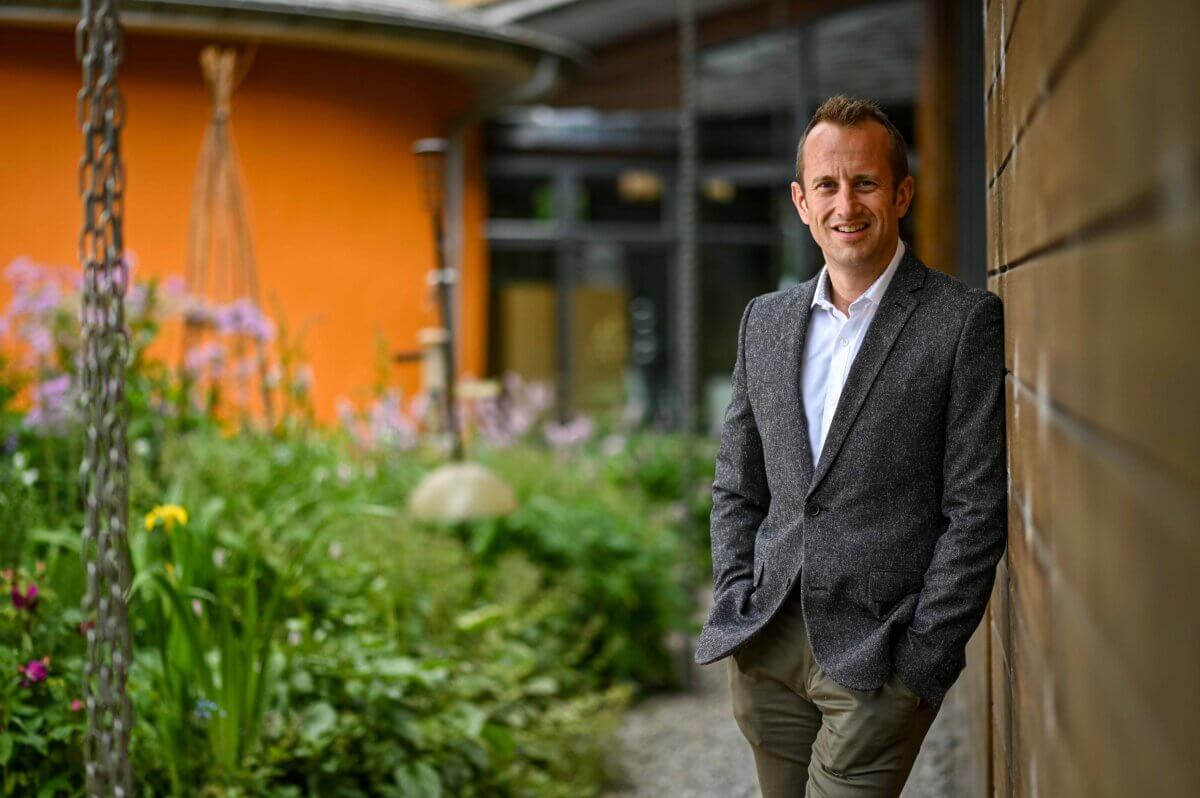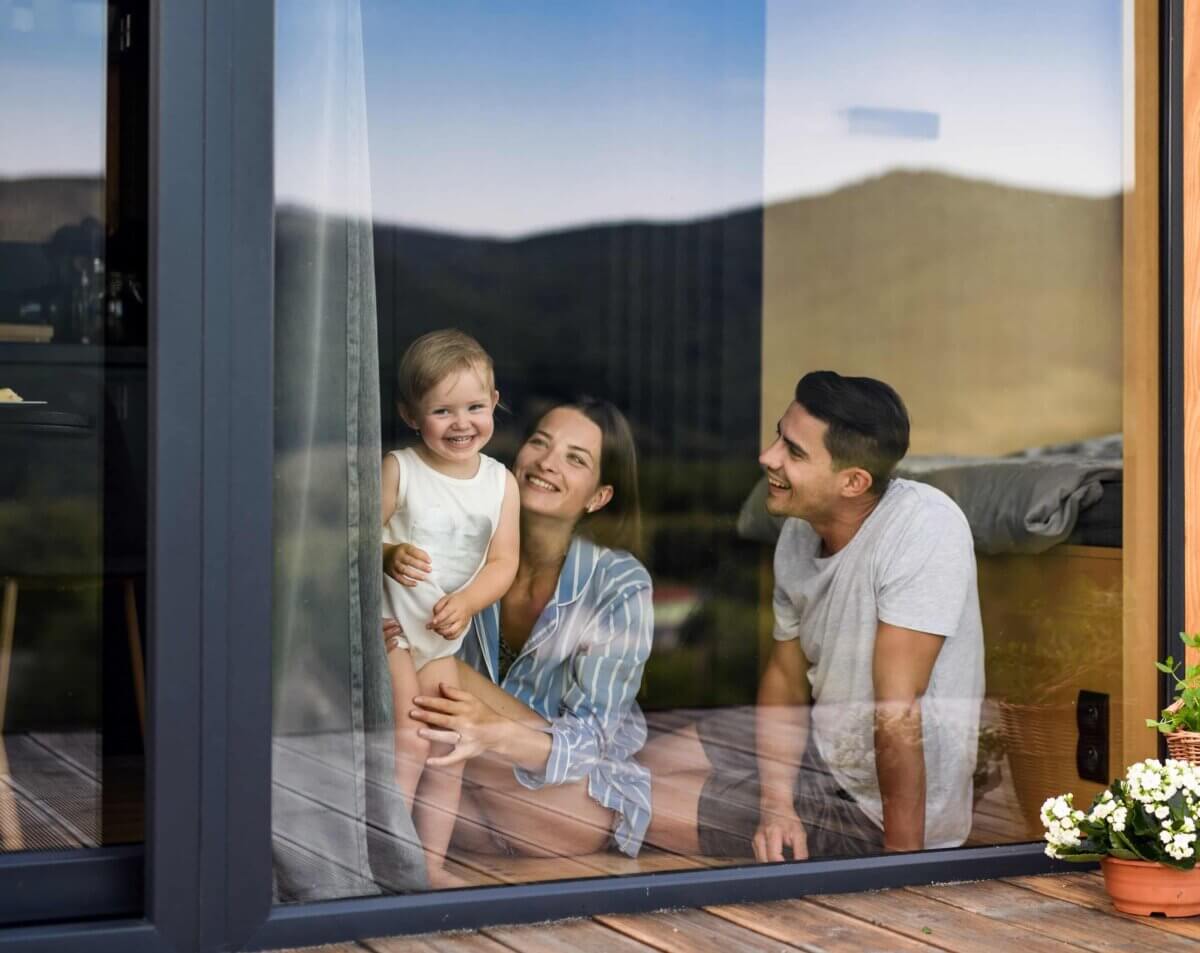Charlotte & Alex’s Self-Build

To mark this year’s Right to Build Day (30 October 2020), Ecology borrower, Charlotte, shares her story of building a new energy-efficient timber-framed home in Brighton.
Like many people, Alex and I have often dreamed of building our own home. But with land prices so high in the South East of England and as self-employed, modest earners, it seemed an increasingly distant dream.
Tired of living in a cold, damp rented house but unable to afford to buy a house, we searched in earnest for other options. In 2017 we finally found this gem of a plot in Brighton. Completely overgrown with nettles and brambles, and with tricky access, developers weren’t interested. Alex could see the potential immediately and was excited – south facing, sea views, and surrounded by gardens – it was a little haven.
With a limited budget and our strong commitment to low impact living, simplicity and sustainability guided the design process. Only by building efficiently and quickly could we keep within our budget. This drove many of the key decisions relating to the design, materials and approach to the build. Alex is a carpenter, and so it made sense to work primarily with timber for the construction.
Our dedication to building a sustainable, energy efficient home, combined with our desire to avoid bricks and mortar (seen as very unconventional in this country) made Ecology an obvious choice as our mortgage provider. The more that we read about the kinds of projects that they supported, the more that we felt this was a great fit for us. From the very first time we spoke, Ecology have been amazing to work with. We had so many questions and it was brilliant to be able to pick up the phone and speak to a friendly, knowledgeable person. They seem really to understand the challenges facing self-builders; their guidance and advice was so reassuring.

We teamed up with architects James Rai and Thomas Bates with whom Alex had enjoyed working on previous projects. Alex was keen to bridge the usual gaps between architect, builder and client: closer collaboration should allow greater understanding and a more efficient workflow. Alex and I have therefore been heavily involved with design and specification, and James has been a key member of the construction team on site.
Both Alex and I wanted to be as hands-on with the build as possible, but we always knew it would be a delicate balancing act between doing other paid work, focusing on the house project and looking after our energetic toddler! Oddly, Covid-19 has simplified that negotiation a fair bit. I work as a choreographer and all of my performance work has been postponed or cancelled for this year, so rather than endlessly dashing around the country, I am here and I can dedicate much more of my time to the build itself. Alex is leading on the construction with his firm, Cab LLP as the contractors.
Our house will be single storey with an open-plan kitchen, dining, living room, three bedrooms, bathroom, study and separate wc. The structure is framed in European timber (spruce). The timber ‘I-beams’ that make up the floor and walls can be insulated very effectively, with blown-in recycled paper in this case. Large south-facing windows (triple glazed) combined with a super-insulated and airtight structure will allow us to heat the whole house with a single wood burning stove. Hot water will be provided by a solar thermal system; rain and grey water will be collected for use in the garden.
While the floor plan has been kept very simple, the architects have come up with an extraordinary take on a hipped roof. The exposed rafters fan out from central columns then overhang at the eaves. The roof will be covered with larch cladding; very unusual here in Britain but more common in Norway. The roof brings a beautiful and profound sense of a tent-like shelter.
Although there is of course still plenty of work to do before the house is complete, we feel like we have passed the biggest challenges and unknowns. The conveyancing, legal and planning processes were arduous and frustrating at times and took a lot longer than we had anticipated. Working to our very tight budget meant that the costing and re-costing was also a big undertaking. Following some preliminary groundworks, we were finally ready to start construction proper in spring 2020, just as Covid-19 lock down came in. This of course didn’t make things any easier as supply chains were and still are being badly affected by the global crisis. But we adapted and managed, thanks mainly to the huge efforts of our many suppliers to keep their operations going as well and as safely as possible.
A couple of weeks ago we managed to get the building weather tight: a major landmark in the journey of the project and a real relief! It has been a bit of a race to get to this stage before the autumn weather set in. We have been really excited to see the building starting to take shape over the summer and are particularly in love with the unusual roof.
Whilst the focus right now is very much on completing the house, we are also keen gardeners and are really looking forward to creating a garden that we can enjoy and which allows wildlife to thrive.
Right to Build Day 2020 takes place on Friday 30 October. For more information, head to the National Custom and Self Build Association website.
For information on Ecology’s mortgages for self-build projects, click here.



